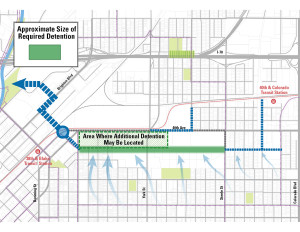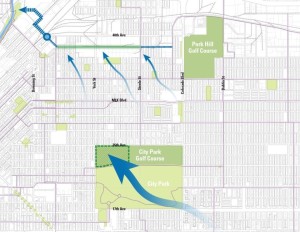Quick Links:
- Platte to Park Hill: Stormwater Systems (Cole Open Channel and Possible Detention)
- 38th and Blake Station Area Height Amendments (Increasing the building height limit on the western border of Cole)
- Denver Community Planning and Development
- A Revitalization Plan for Bruce Randolph Avenue (1985)
- Neighborhood Planning Initiative
- Cole Planning Report (1998)
- Denveright Community Profile (2017)
Platte to Park Hill: Stormwater Systems
The Platte to Park Hill: Stormwater Systems Program is a drainage project that provides much-needed flood protection to Denver neighborhoods that have been experiencing serious flooding issues for years. This project is intended to provide a foundation for protection from a 5-year to 100-year flood event while addressing recurrent flooding problems to help reduce the potential for catastrophic flood damage.
- See the most recent project team presentation: March 2016 (PDF)
- Updated_Two_Basins_Concept_Development (PDF)
- Globeville-Landing-Outfall-Design-Concept-Nov2015 (PDF)
February 29, 2016 — Based on continued technical analysis and community feedback, the City has removed one stormwater detention option located between 38th/39th Avenues and Williams/Vine Streets in the Cole neighborhood (also referred to as “option 1B”). The residential property impacts associated with this option are simply too great when compared with other viable detention options that provide similar or greater benefit.
The remaining stormwater detention alternatives under consideration are:
In the Cole Neighborhood: After removing Option 1B from further consideration, three options for detention areas remain in the Cole neighborhood. All are between 39th and 40th Avenues.

In City Park Golf Course: Detention design would need to accommodate or enhance the golf course design, including the First Tee program and Bogey’s.

38th and Blake Station Area Height Amendments
With the opening of the University of Colorado A Line just months away, the 38th & Blake Station will be the first commuter rail stop from Downtown to the Denver International Airport. Working with stakeholders and members of the community, this effort will refine the vision for building heights in support of transit oriented development (TOD). TOD will attract many people to live and work near high-capacity transit, and reduce reliance on automobile travel for a healthier and more vibrant community.
Two significant outcomes of the planning process will include (1) an update of five neighborhood plans that intersect with the station area to provide consistent building height guidance, and (2) a subsequent council-initiated rezoning process to change the zoning near the station in alignment with the updated station area vision. These are important steps in building a community that will serve the diverse needs of a growing population and workforce in our great city.
The planning process will incorporate thinking from previously adopted plans that converge within the ½ mile area surrounding the station. These plans show detailed planning efforts around the station since 2003, however there is a lack of clarity and some inconsistency between plan building height recommendations. The goal is to clarify and resolve height recommendations through an urban design-based planning approach and highly inclusive public engagement.
- See the Most Recent Project Team Presentation: March 2016 (PDF)
- River North Plan (PDF)
- 38th & Blake Station Area Plan (PDF)
- Northeast Downtown Neighborhoods Plan (PDF)
- Globeville Neighborhood Plan (PDF)
- Elyria & Swansea Neighborhoods Plan (PDF)
- Plan Overlay Map (PDF)
- Study Area Map (PDF)
Denver Rock Drill
Forged from a Western spirit of openness and entrepreneurial invention, each layer of history has imprinted this place with irreplaceable character. This is an inspiring setting for an innovative new community of creative office users, makers, retailers, purveyors, guests and residents.
